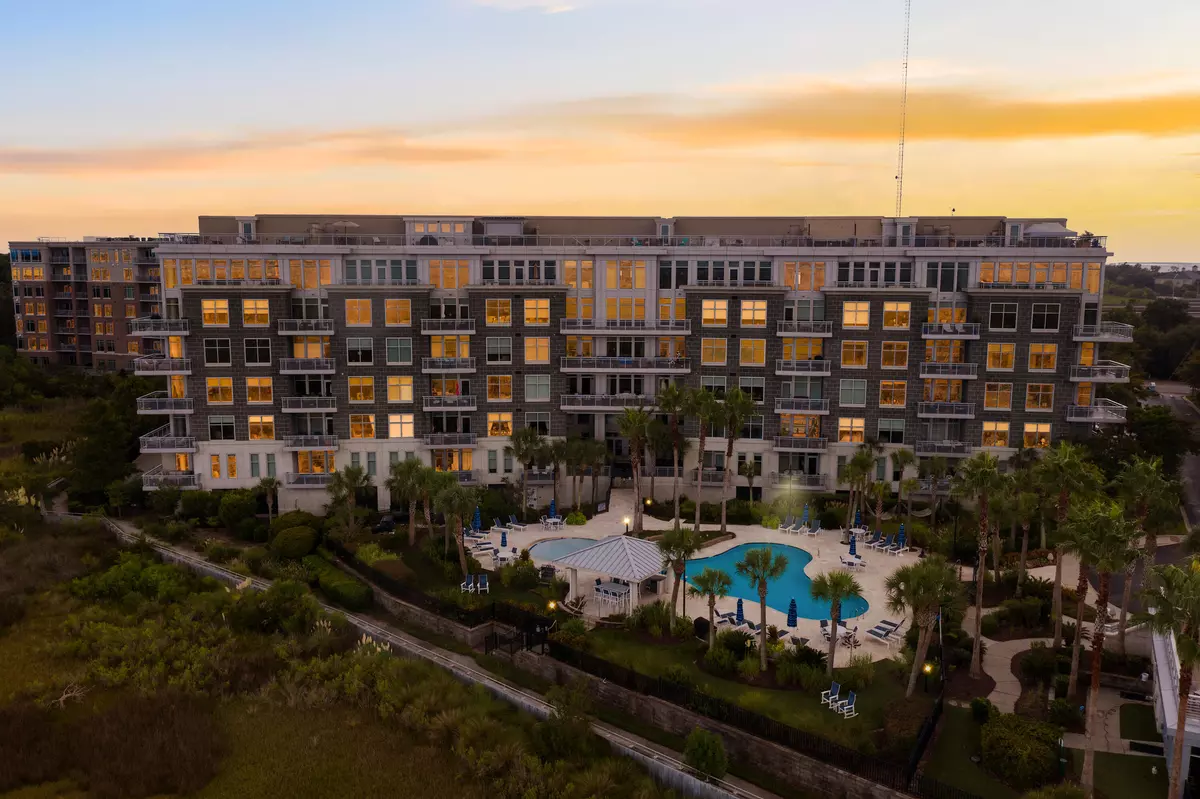Bought with Coldwell Banker Realty
$975,000
$995,000
2.0%For more information regarding the value of a property, please contact us for a free consultation.
313 Cooper River Dr Mount Pleasant, SC 29464
2 Beds
2 Baths
1,472 SqFt
Key Details
Sold Price $975,000
Property Type Single Family Home
Sub Type Single Family Attached
Listing Status Sold
Purchase Type For Sale
Square Footage 1,472 sqft
Price per Sqft $662
Subdivision Tides Condominiums
MLS Listing ID 23007666
Sold Date 09/15/23
Bedrooms 2
Full Baths 2
Year Built 2008
Property Description
Conveniently located in Mt. Pleasant's luxury condo community of The Tides, this inviting two-bed, two-bath condo offers an open floor plan, nice views and an unbeatable location. The upscale community has exceptional amenities including a resort-style pool, outdoor kitchen, exercise room (complete with machines, weights, sauna, steamroom, showers & bathrooms), and use of the Harbor House, which includes a large entertainment room and rooftop deck. The condo is advantageously located on the first floor. A private entrance welcomes you into the unit, where you will instantly notice thoughtful details including hardwood floors, tall ceilings, sunlit rooms, impressive crown molding, LED art lighting, and more. The flowing floor plan transitions from the entry foyer into the open kitchen,dining area and living room. Custom cabinets, a walk-in pantry, marble counters, and stainless appliances define the kitchen, while the living room offers access to a covered porch overlooking the pool, marsh and water. The primary bedroom suite is located off of the living spaces and provides a private retreat with a large bedroom with access to the porch, a walk-in closet with custom shelving, and an en suite bathroom with a marble-topped vanity and large shower. An additional bedroom suite and laundry room complete the layout. The location is also ideal--just minutes from downtown Charleston, walking distance to Waterfront Park, and a short bike ride or drive away from local restaurants, shops, and beaches.
Location
State SC
County Charleston
Area 42 - Mt Pleasant S Of Iop Connector
Rooms
Master Bedroom Ceiling Fan(s), Outside Access, Walk-In Closet(s)
Interior
Interior Features Ceiling - Smooth, High Ceilings, Kitchen Island, Ceiling Fan(s), Eat-in Kitchen, Family, Entrance Foyer, Living/Dining Combo, Pantry, Separate Dining
Heating Electric
Cooling Central Air
Flooring Marble, Wood
Exterior
Exterior Feature Balcony
Community Features Elevators, Fitness Center, Pool, Sauna
Utilities Available Dominion Energy, Mt. P. W/S Comm
Building
Lot Description 0 - .5 Acre
Story 1
Foundation Raised
Sewer Public Sewer
Water Public
Level or Stories One
Structure Type Brick Veneer
New Construction No
Schools
Elementary Schools James B Edwards
Middle Schools Moultrie
High Schools Lucy Beckham
Others
Financing Cash, Conventional
Read Less
Want to know what your home might be worth? Contact us for a FREE valuation!

Our team is ready to help you sell your home for the highest possible price ASAP





